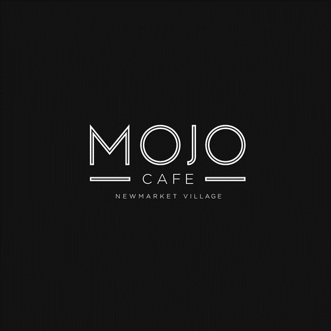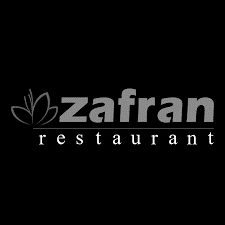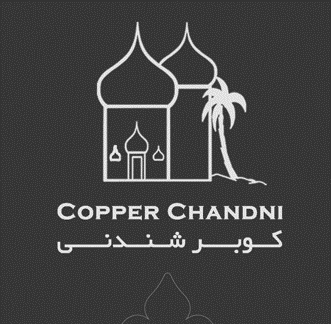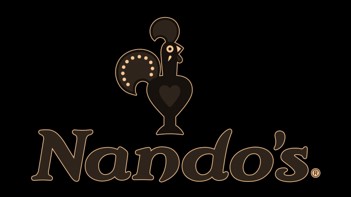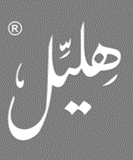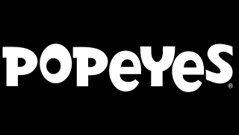We believe that creative space planning, interior design, and project management have the power to transform how a building impacts the lives of those within it. That’s why we strive to create inspiring, beautifully crafted environments that positively influence lives around the world.
The power of design drives everything we do. We specialize in contemporary, cutting-edge interiors while also bringing classic, traditional styles to life with a modern touch. With years of experience, we blend innovation and heritage to create timeless spaces.
Our goal is to build lasting relationships with our clients by showcasing our creative talent and commitment to excellence. We work closely with each client, collaborating on every important detail to ensure the final result reflects their vision and satisfaction.
Our extensive collection of furniture, lighting, artwork, accessories, drapery, wall coverings, shades, floor coverings, blinds, bedding, and more offers exceptional quality and a wide range of styles giving you the perfect choice to elevate any space.
At Collaboration Space Fitout, we strive to become a market leader by delivering exquisite interior design services and high-end furniture products. Our goal is to grow as a motivated, professional organization committed to providing agile and flexible solutions.
Collaboration Space Fitout offers a distinctive and comprehensive approach to all interior components, including partitions, floors, ceilings, chairs, and furniture. We continuously challenge conventional norms in modern design to empower designers to create the workplaces of the future.
Our spaces are tactile, layered, and immersive. We have built our reputation on storytelling and concept-driven design. Together, we do more than create interiors — we craft meaningful experiences beyond just beautiful visuals.
01
A fit out is the process of developing a space to align its functionality with the needs of its users. It ensures that the space effectively serves the occupants or owners and meets their specific requirements.
02
We start with shell and core, progress through the simplest Cat A fit out, and culminate with Cat B fit outs that deliver fully realized workplaces.
03
Cat A and Cat B are the most commonly discussed fit out types, but there are two additional categories with important distinctions of their own: shell and core, and Cat A Plus.
We believe every detail matters. From concept to execution, we uphold the highest quality standards in every aspect of our designs and services.
By combining artistry with advanced technology, our team delivers interior solutions that are both innovative and timeless.

Fitout specializes in high-end interior solutions, including interior design and planning, custom joinery, lighting design, project management, and the provision of premium furniture and decor for lounges, offices, corporate spaces, and villas.
bsolutely! At Fitout, we pride ourselves on tailoring every project to meet our clients' unique preferences and requirements. Whether you need a cozy lounge, a productive office space, or a luxurious villa interior, we design to align with your vision.
Fitout combines creativity, technology, and meticulous craftsmanship to deliver unparalleled interior solutions. Our focus on client collaboration, attention to detail, and use of premium materials sets us apart in creating both functional and elegant spaces.
Yes, we provide end-to-end project management services, ensuring your project is executed smoothly and delivered on time while maintaining the highest quality standards.
Yes, we offer a curated selection of premium furniture, lighting, and decor that perfectly complements our designs, allowing you to enhance your space with top-quality interior products.
CAT A description
You may have heard of another fit out category called Cat A Plus. We offer a Cat A Plus program called Built to Lease, designed for landlords looking to rent out their spaces immediately.
While there is no standard specification, Cat A spaces, also known as Category A fit outs, are typically finished with suspended ceilings, lighting, heating, and raised flooring.
This represents the functional space that landlords lease, leaving tenants to install the design and finishes that best suit their workplace through a Cat B fit out.
It’s a basic, habitable space, typically with no concrete visible. If you think all that’s left is to move in and furnish, you might want to reconsider.
Cat A fit outs include things like:
• Lighting
• Air conditioning
• Toilets
• Raised access flooring
• Grid ceilings
• Basic fire detection systems
CAT B description
You may be familiar with another fit out category called Cat A Plus. We offer a Cat A Plus program called Built to Lease, designed specifically for landlords seeking to lease their spaces immediately.
Space planning and workplace consultancy are often conducted before design work begins to understand how employees use their desks and meeting rooms, ensuring the new design suits the workforce.
A tailored Cat B fit out should reflect your brand and work ethos, incorporating furniture and custom design elements that embody your corporate identity.
This goes beyond selecting desks and furniture; it’s about creating an office where your employees love to work, helping you attract and retain top talent in your industry.


